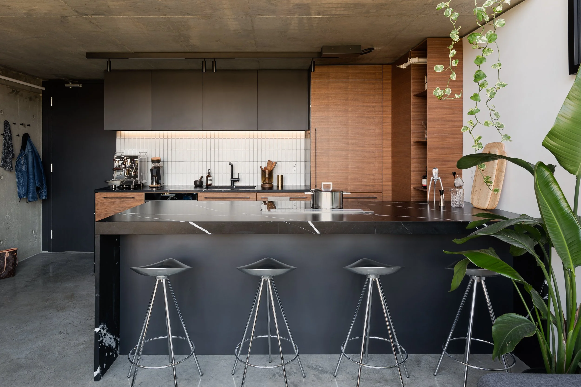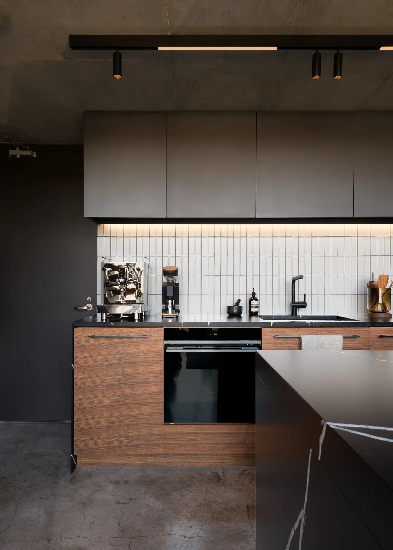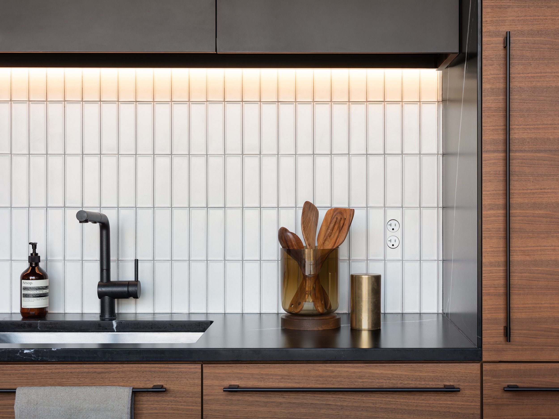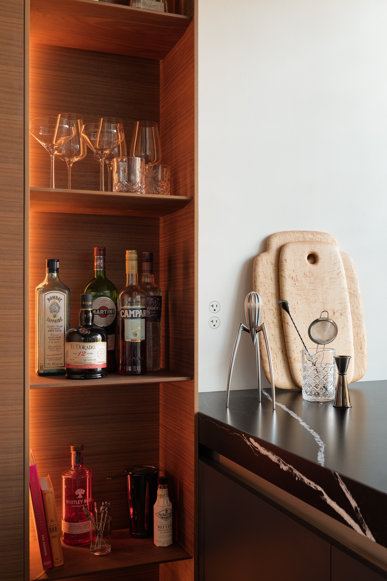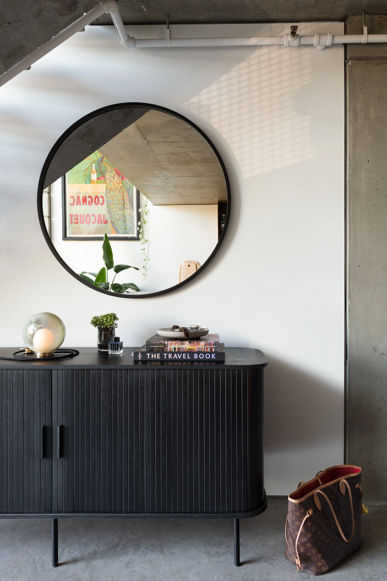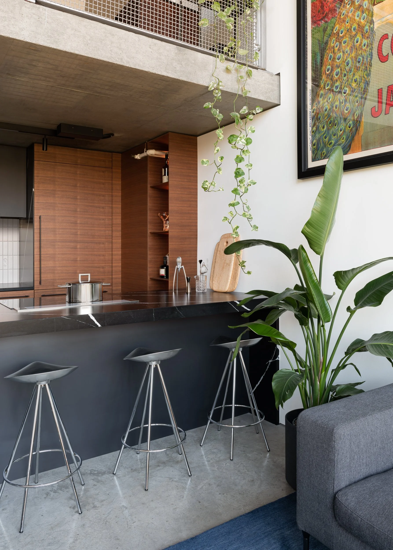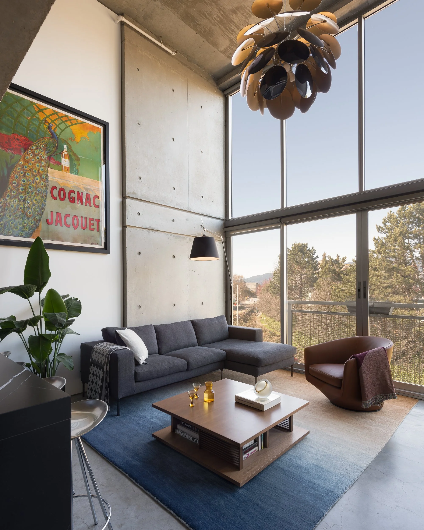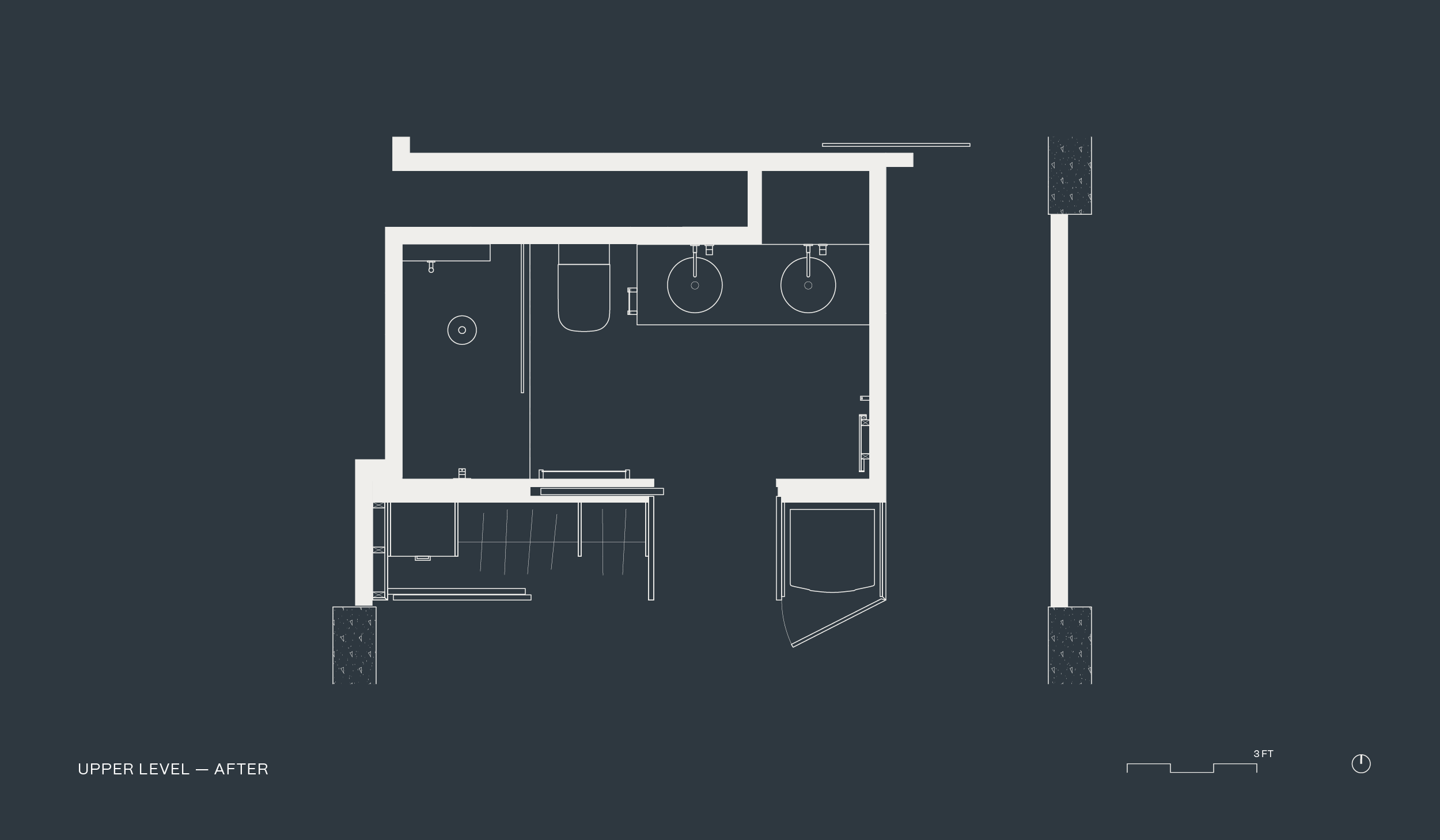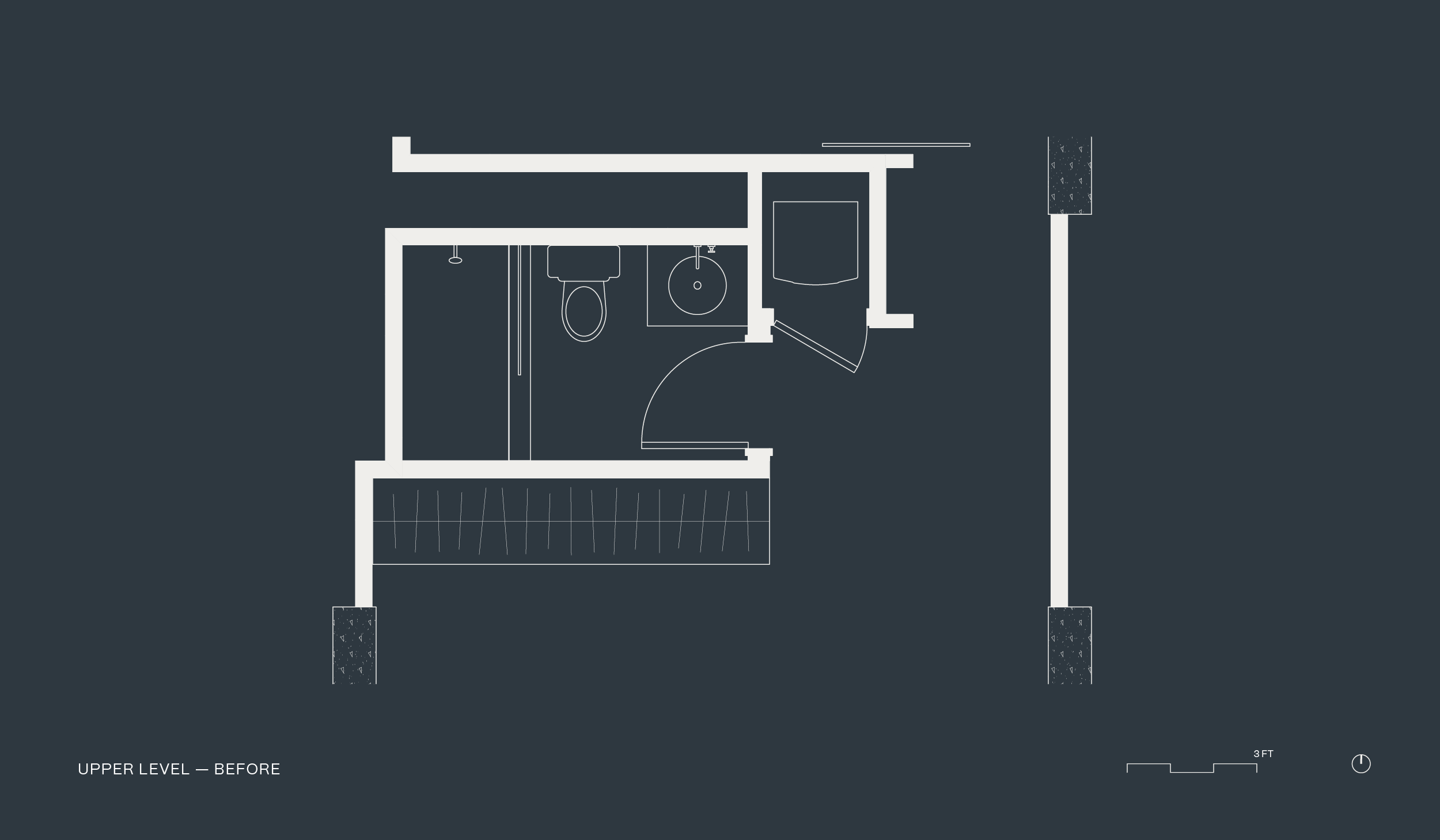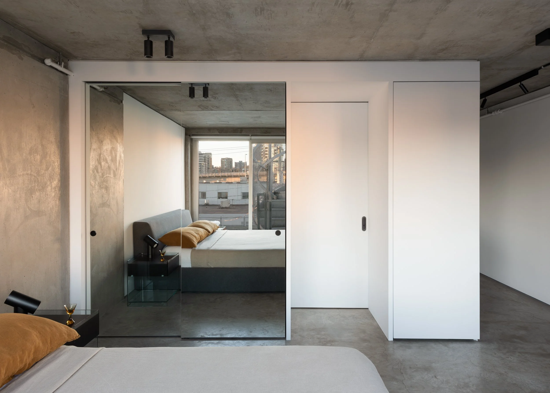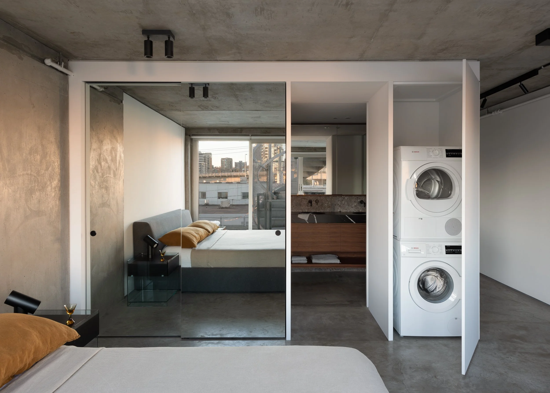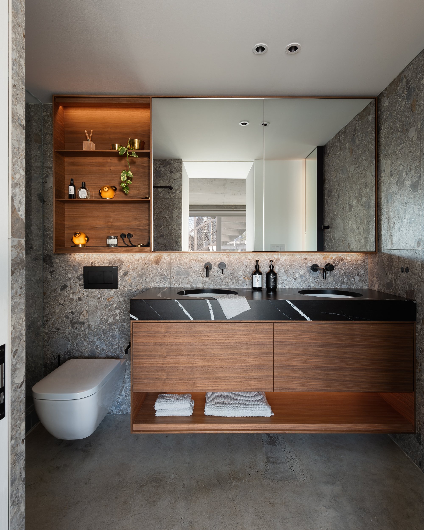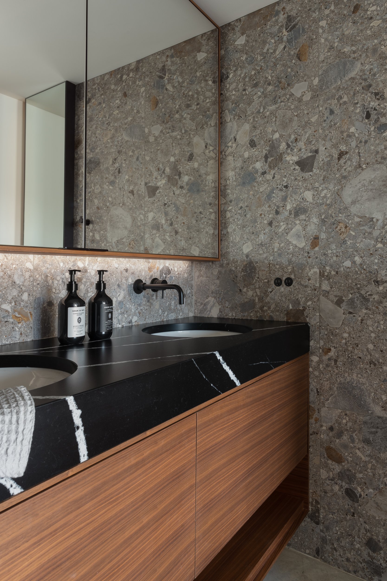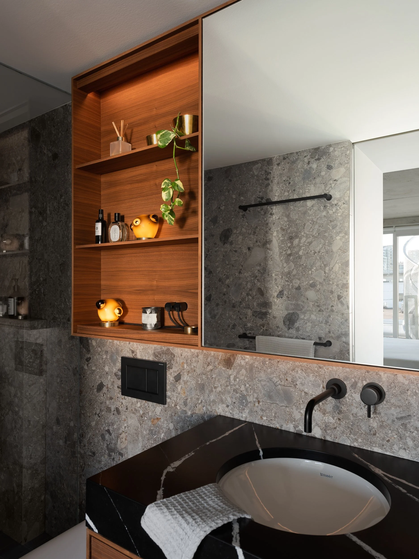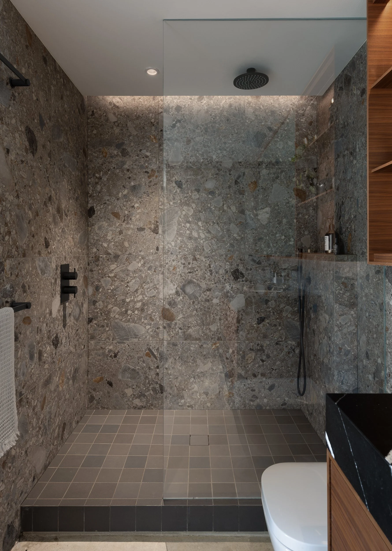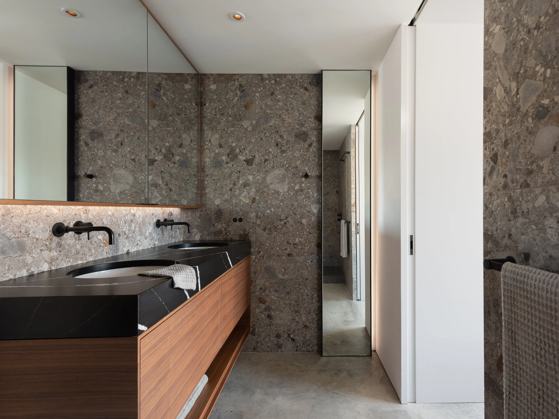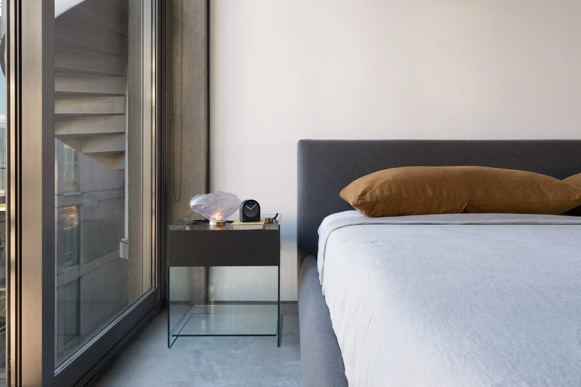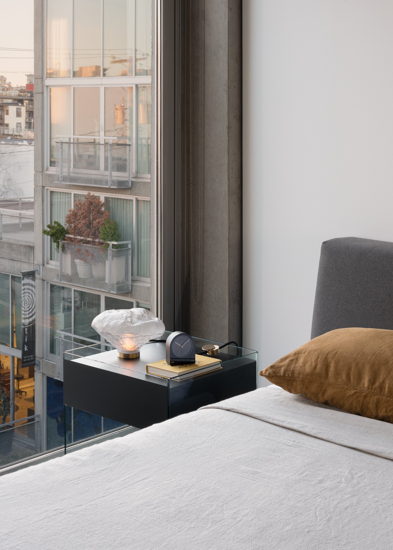Waterfall Loft
After living at their loft for a couple of years, our clients, who are both health-care professionals, asked us to redesign their 1,189 square feet 2 storey apartment.
The building’s original architecture designed by consisted of steel, concrete, and glass. In order to complement the industrial backdrop, we selected heavier finishes throughout the space: black counter, walnut millwork, and matte black finishes.
The cooktop was relocated to the kitchen island to free up counter space on the sink side. This allowed our clients to cook facing the floor to ceiling windows while interacting with guests. The 9’ island is a multifunctional place for cooking and dining, as well as working and entertaining.
SCOPE — Renovation
STATUS — Complete
COMPLETION — 2022
CLIENT — Private Residence
LOCATION — Vancouver, BC
ARCHITECTURE — Arthur Erickson & Nick Milkovich Architects
CONSTRUCTION — G2C Contracting
MILLWORK — Platinum Millwork
PHOTOGRAPHY — Jeffrey Liu Studio
COMPLETION — 2022
CLIENT — Private Residence
LOCATION — Vancouver, BC
ARCHITECTURE — Arthur Erickson & Nick Milkovich Architects
CONSTRUCTION — G2C Contracting
MILLWORK — Platinum Millwork
PHOTOGRAPHY — Jeffrey Liu Studio
LOCATION — Vancouver, BC
ARCHITECTURE — Arthur Erickson & Nick Milkovich Architects
CONSTRUCTION — G2C Contracting
MILLWORK — Platinum Millwork
PHOTOGRAPHY — Jeffrey Liu Studio
CONSTRUCTION — G2C Contracting
MILLWORK — Platinum Millwork
PHOTOGRAPHY — Jeffrey Liu Studio
PHOTOGRAPHY — Jeffrey Liu Studio
The clients love to entertain. The full-height open storage offers plenty of room for glassware and spirits. The thin shelving profile with integrated lighting adds a layer of refinement to balance with the thick counters and concrete surfaces in the kitchen space.
On the upper level, the hallway wall was extended and the laundry closet relocated. This allowed us to shift the ensuite door to the south side to create a better sense of privacy for the owners. As a result, we were also able to expand the ensuite to fit a secondary sink and increase open and closed storage.

