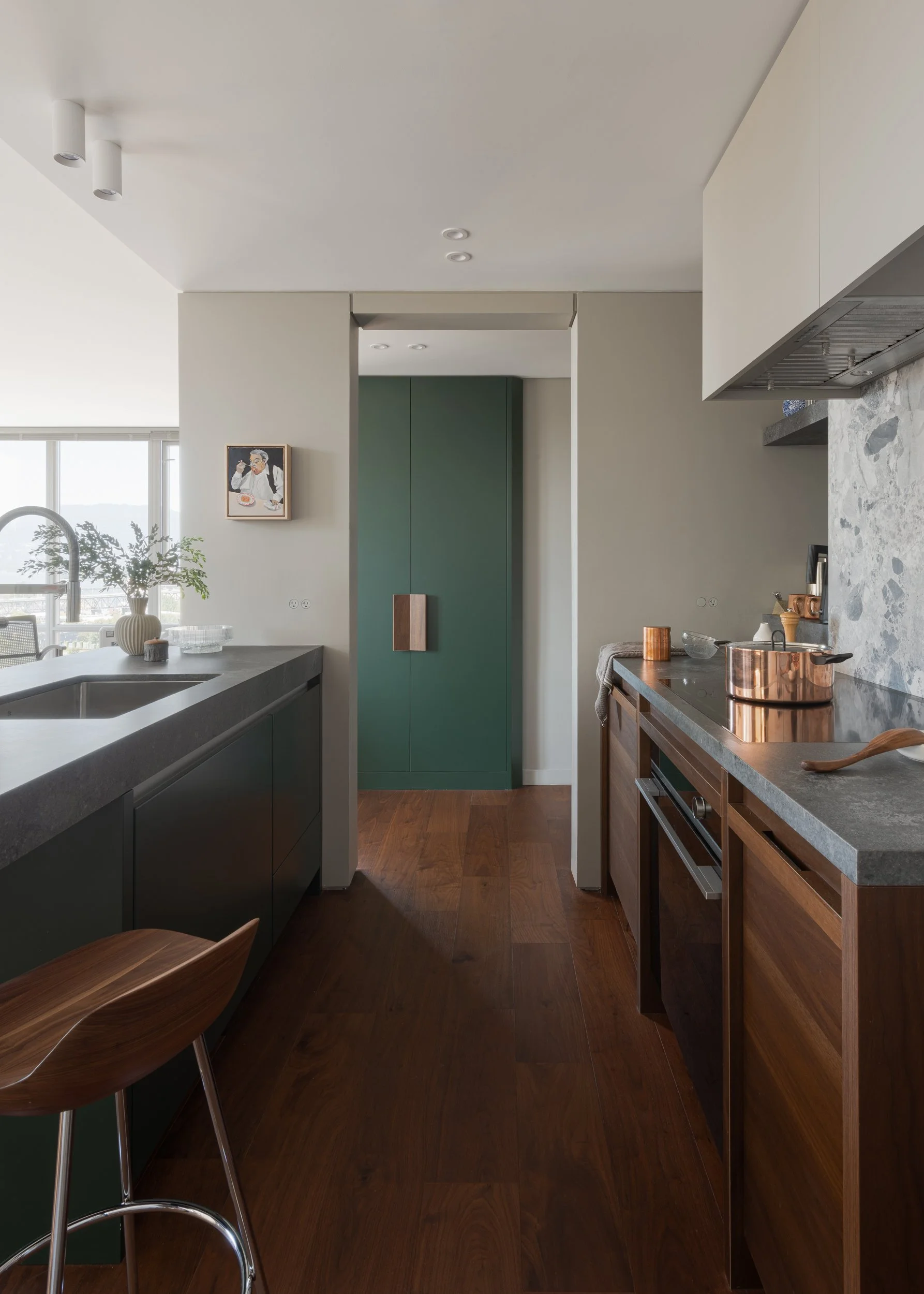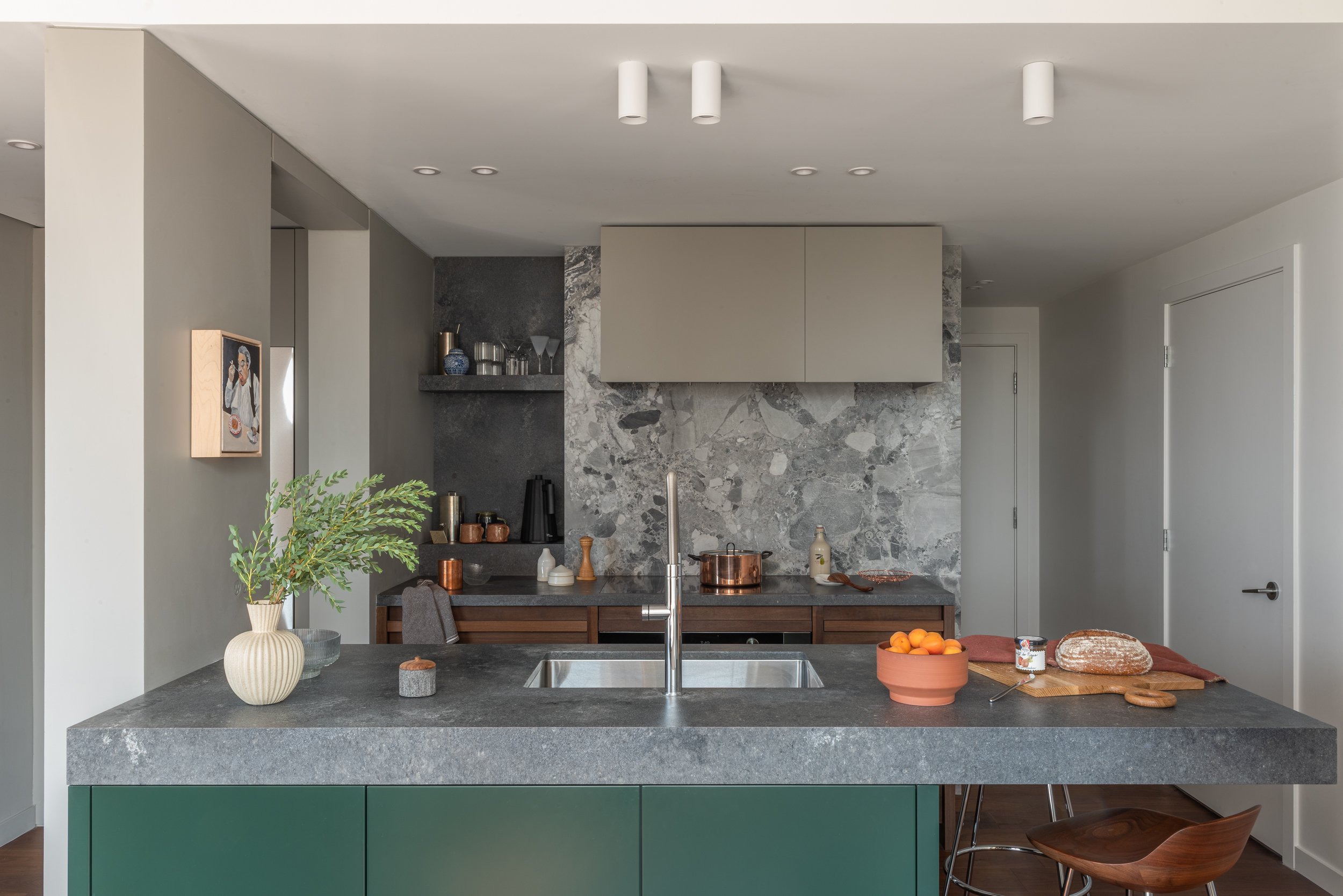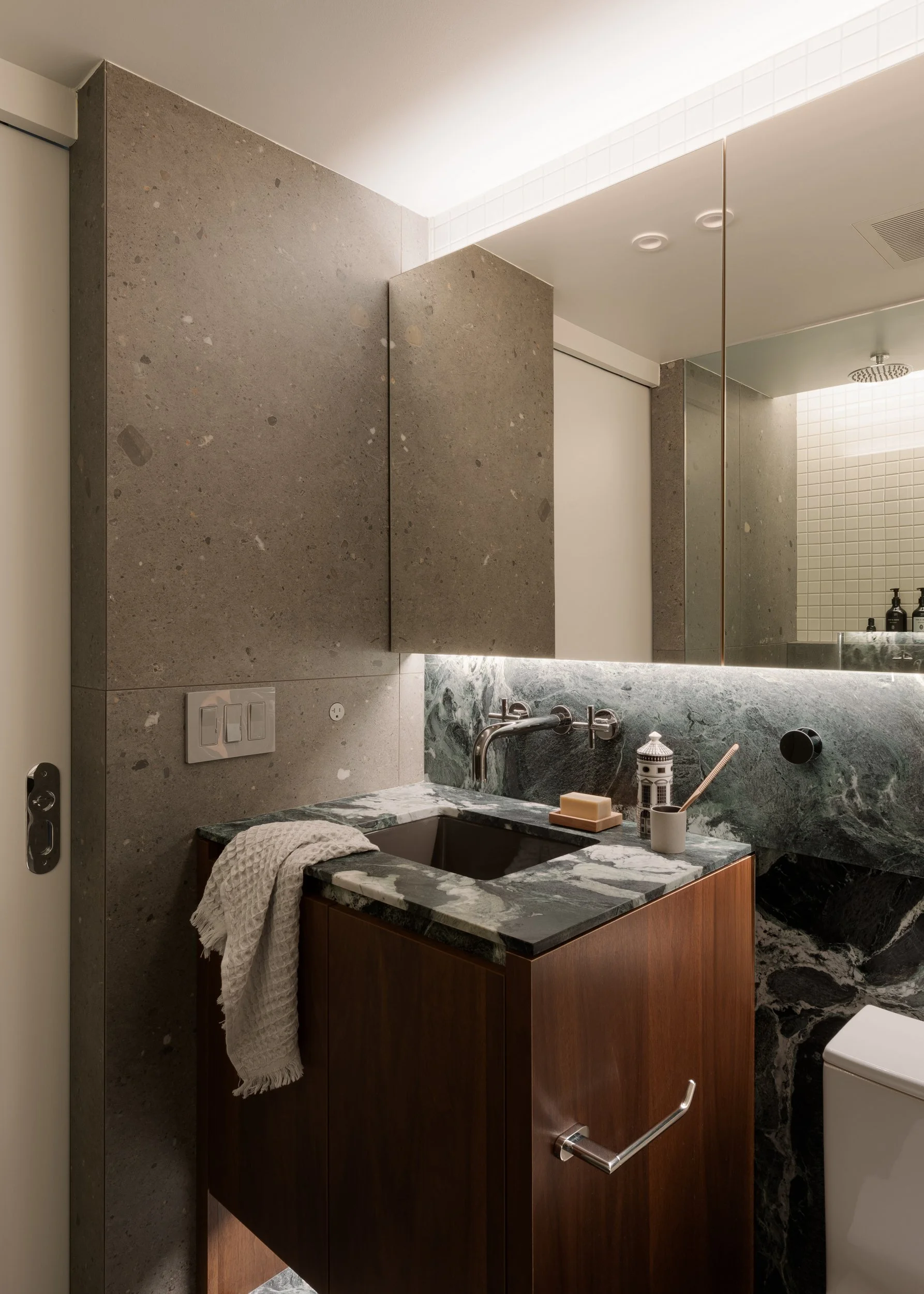Spruce Condo
The renovation of this sun-soaked, 870-square-foot apartment was fun project from start to finish. Designed for two creative friends with great taste, the project came with just one request: incorporate stonework worthy of the stunning harbour views.
We completely reimagined the kitchen layout by removing the dividing wall into the pantry, flooding the space with natural light and opening up new, creative storage solutions.
As soon as you enter the front door, the monolithic marble (Camouflage Gris) makes an immediate statement by wrapping around the backsplash and seamlessly transitioning into the quartz alcove. The island features a 4” thick island quartz top, its weight supported by a steel frame to allow a generous cantilever for counter seating.
SCOPE — Renovation
STATUS — Complete
COMPLETION — 2024
CLIENT — Private Residence
LOCATION — Vancouver, BC
CONSTRUCTION — Construct by Nuthatch
MILLWORK — D3 Custom Cabinets
STONEWORK — DSI Contracting
PHOTOGRAPHY — Jeffrey Liu Studio
COMPLETION — 2024
CLIENT — Private Residence
LOCATION — Vancouver, BC
CONSTRUCTION — Construct by Nuthatch
MILLWORK — D3 Custom Cabinets
STONEWORK — DSI Contracting
PHOTOGRAPHY — Jeffrey Liu Studio
LOCATION — Vancouver, BC
CONSTRUCTION — Construct by Nuthatch
MILLWORK — D3 Custom Cabinets
STONEWORK — DSI Contracting
PHOTOGRAPHY — Jeffrey Liu Studio
MILLWORK — D3 Custom Cabinets
STONEWORK — DSI Contracting
PHOTOGRAPHY — Jeffrey Liu Studio
PHOTOGRAPHY — Jeffrey Liu Studio
We transformed the space left by the old fridge into an extended counter with a functional alcove, designed to showcase glassware and some of the client’s handcrafted ceramics. A hidden outlet, tucked behind the backsplash, offers flexibility for storing small appliances.
A curated mix of vintage and contemporary pieces give the apartment its character. In the dining area, inherited Cassina Cab 412 chairs are paired with modern additions, including a Herman Miller Eames table and the Pace pendant by A-N-D.
The Verdi Alpi marble is the star of the bathroom—its deep green tones echos the kitchen’s millwork. Diffused cove lighting, set on a dedicated switch, highlight the stone’s texture and the tiled walls.















