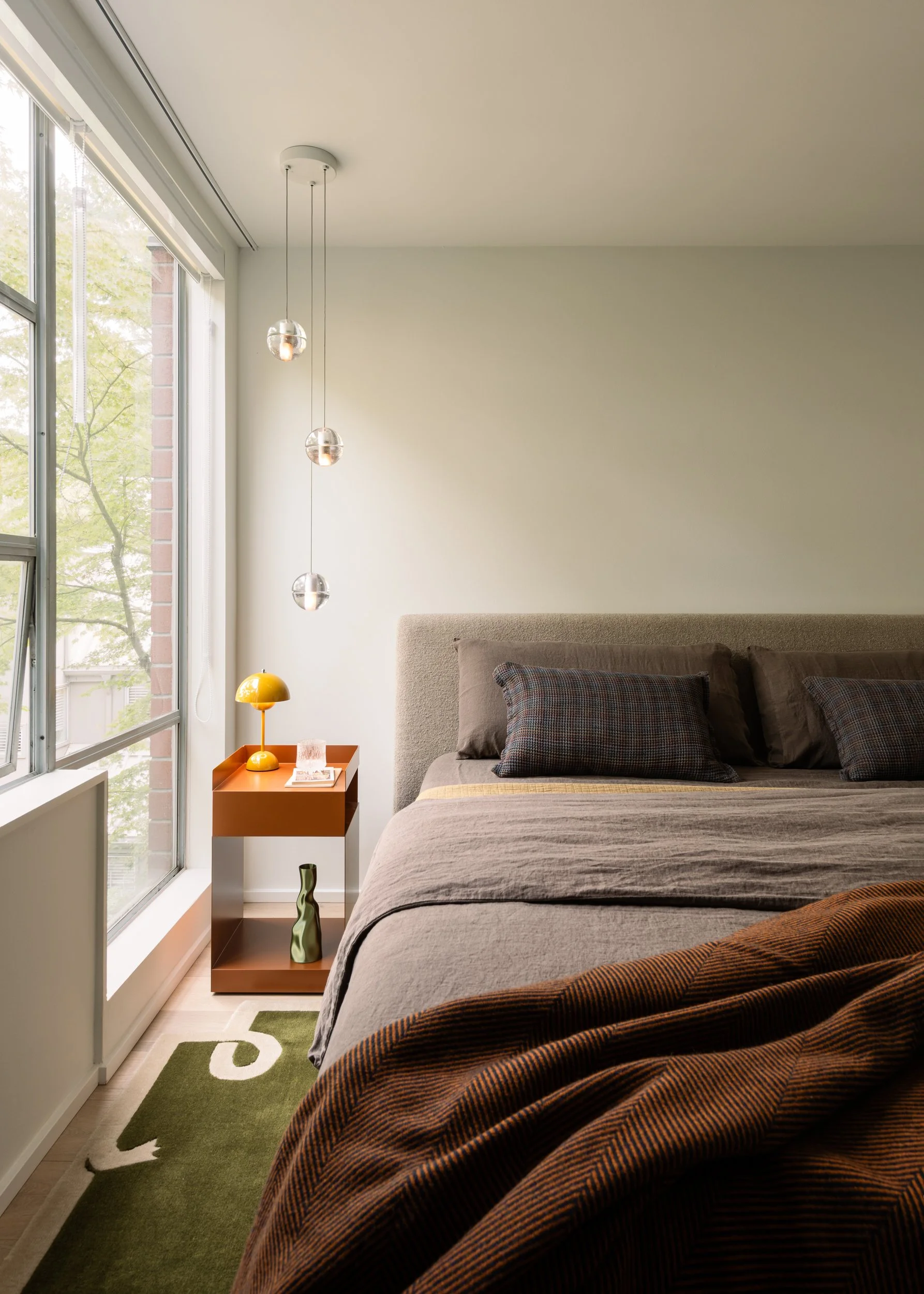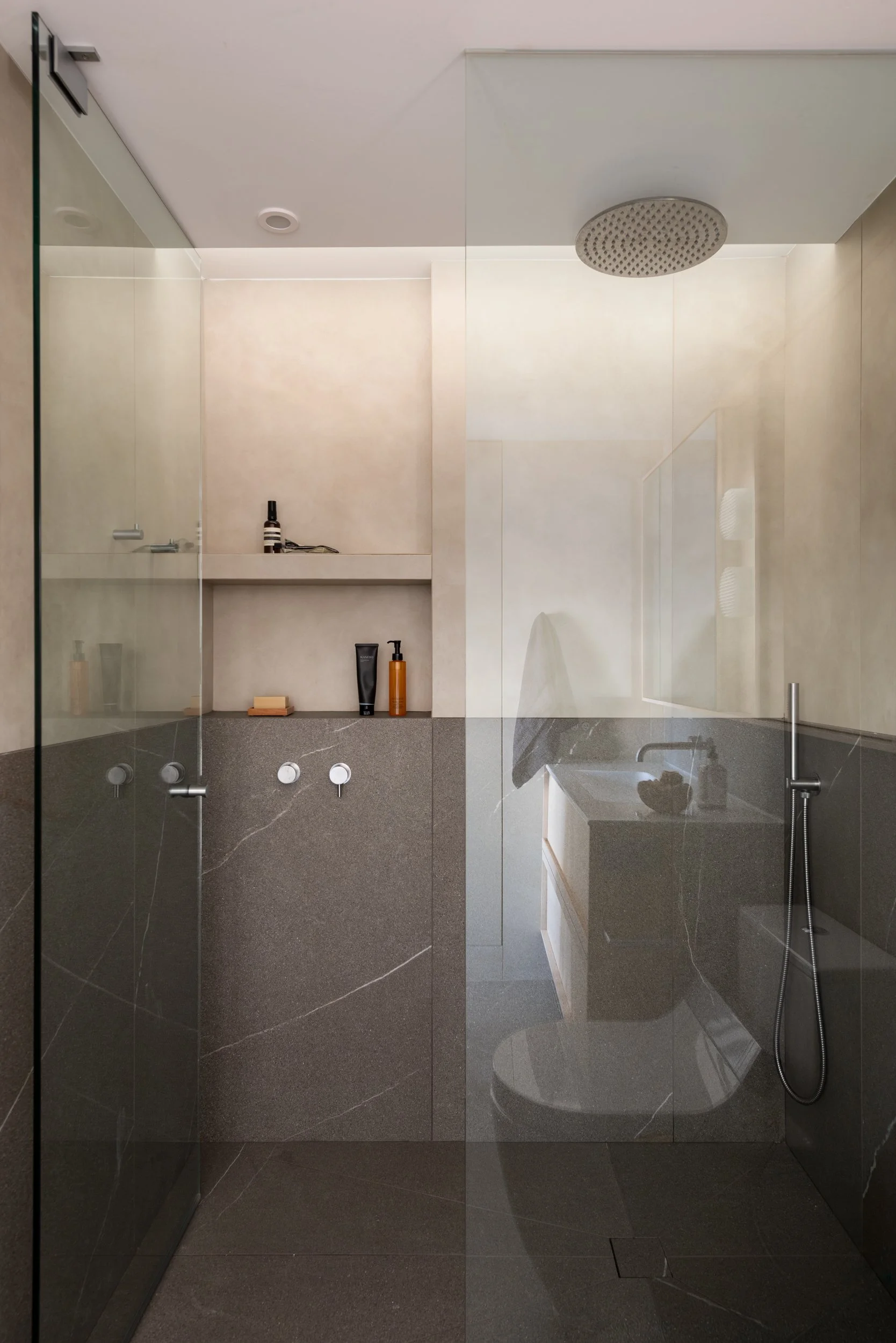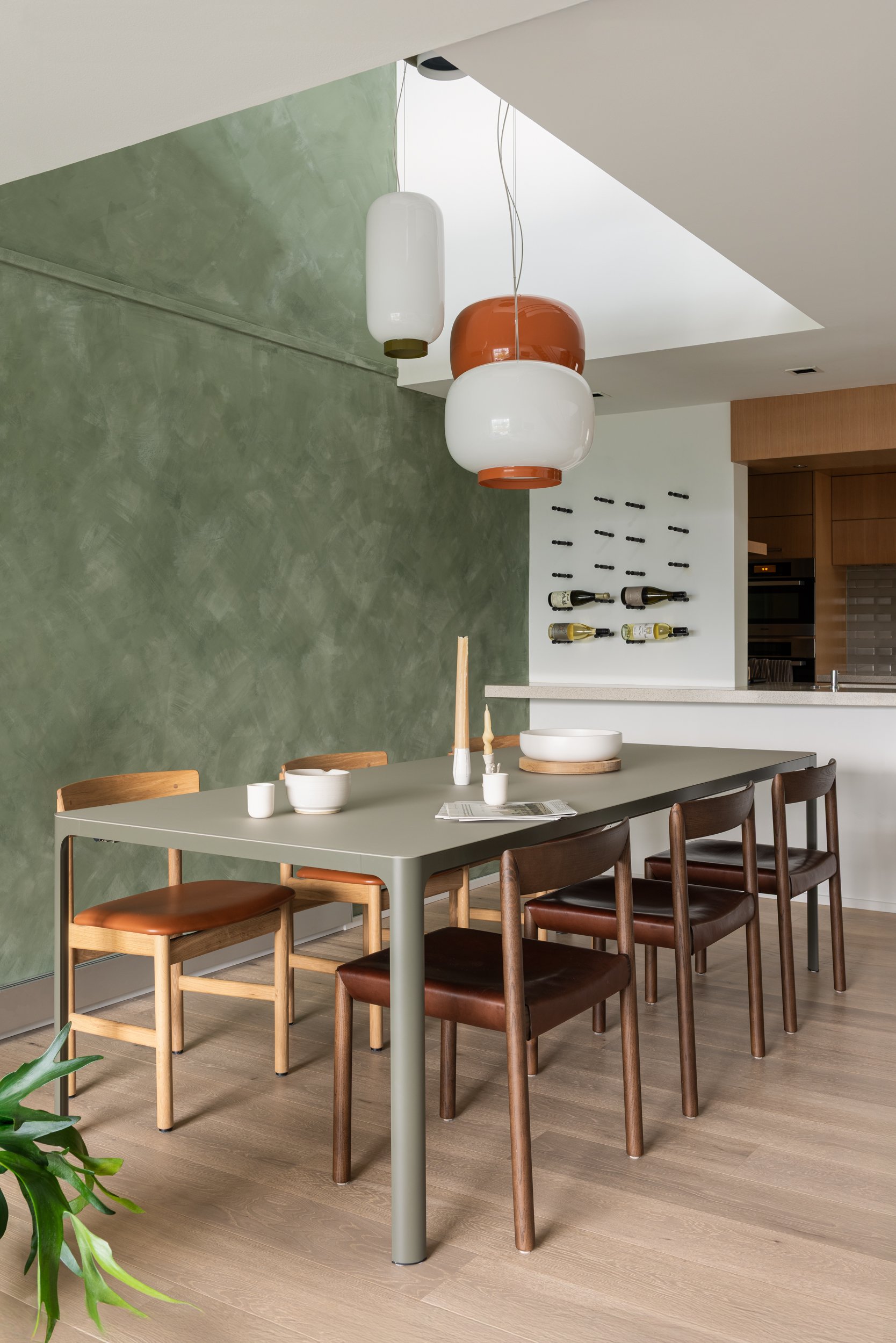Quercus Townhouse
Our clients approached us shortly after purchasing their three-level townhouse in Fairview, seeking a complete transformation that would reflect their lifestyle and personality. With the exception of the kitchen, we renovated and furnished every room, reimagining each space to feel welcoming and distinct.
The result is a home layered with texture, colour, and warmth — a residence that feels both refined and inviting. Designed for a couple who love to entertain but also value moments of calmness, the interiors strike a balance between fun and comfort. Whether hosting friends or unwinding with a board game at the end of the day, the home offers an space that truly feels like their own.
SCOPE — Renovation
STATUS — Complete
COMPLETION — 2024
CLIENT — Private Residence
LOCATION — Vancouver, BC
CONSTRUCTION — Construct by Nuthatch
MILLWORK — Olive Wood Project
STAGING — Catherine Yuen
PHOTOGRAPHY — Jeffrey Liu Studio
COMPLETION — 2024
CLIENT — Private Residence
LOCATION — Vancouver, BC
CONSTRUCTION — Construct by Nuthatch
MILLWORK — Olive Wood Project
STAGING — Catherine Yuen
PHOTOGRAPHY — Jeffrey Liu Studio
LOCATION — Vancouver, BC
CONSTRUCTION — Construct by Nuthatch
MILLWORK — Olive Wood Project
STAGING — Catherine Yuen
PHOTOGRAPHY — Jeffrey Liu Studio
MILLWORK — Olive Wood Project
STAGING — Catherine Yuen
PHOTOGRAPHY — Jeffrey Liu Studio
PHOTOGRAPHY — Jeffrey Liu Studio
The townhouse didn’t have a dedicated mudroom, so we designed an entryway millwork with all the same functionality: a floating bench, full-height mirror, and plenty of hooks for everyday use. Key details include mitred corners, full bullnose gables, and vented drawers for shoe storage.
We played with contrast by using two distinctive tiles for the primary ensuite: darker tile that grounds the space across the lower walls and floor, and a plaster-like tile above that introduces warmth and airiness. Ash millwork was used for the vanity and medicine cabinets to further brighten up the space.
The ensuite also offers ample storage, including a concealed full-height cabinet that sits flush with the tiled wall.
The top floor of the townhouse featured a wide, open space that initially left our clients puzzled about how to use it. They envisioned a place to gather and play board games but were unsure of how the furniture and storage would be configured.
We divided the area into two zones: a cozy library and reading area, and a lounge designed for board games and casual gatherings.
The muted green feature wall is finished in limewash from Portola Paints, creating a soft, textured backdrop for the Foscarini pendants that cascade from the top floor down over the dining area.
















